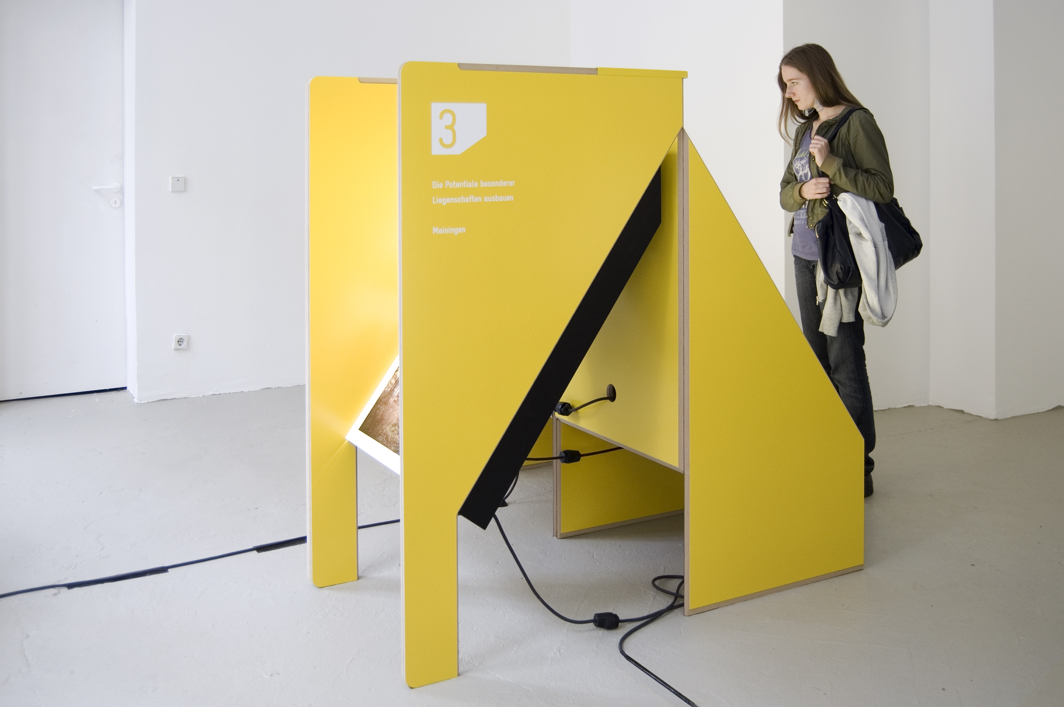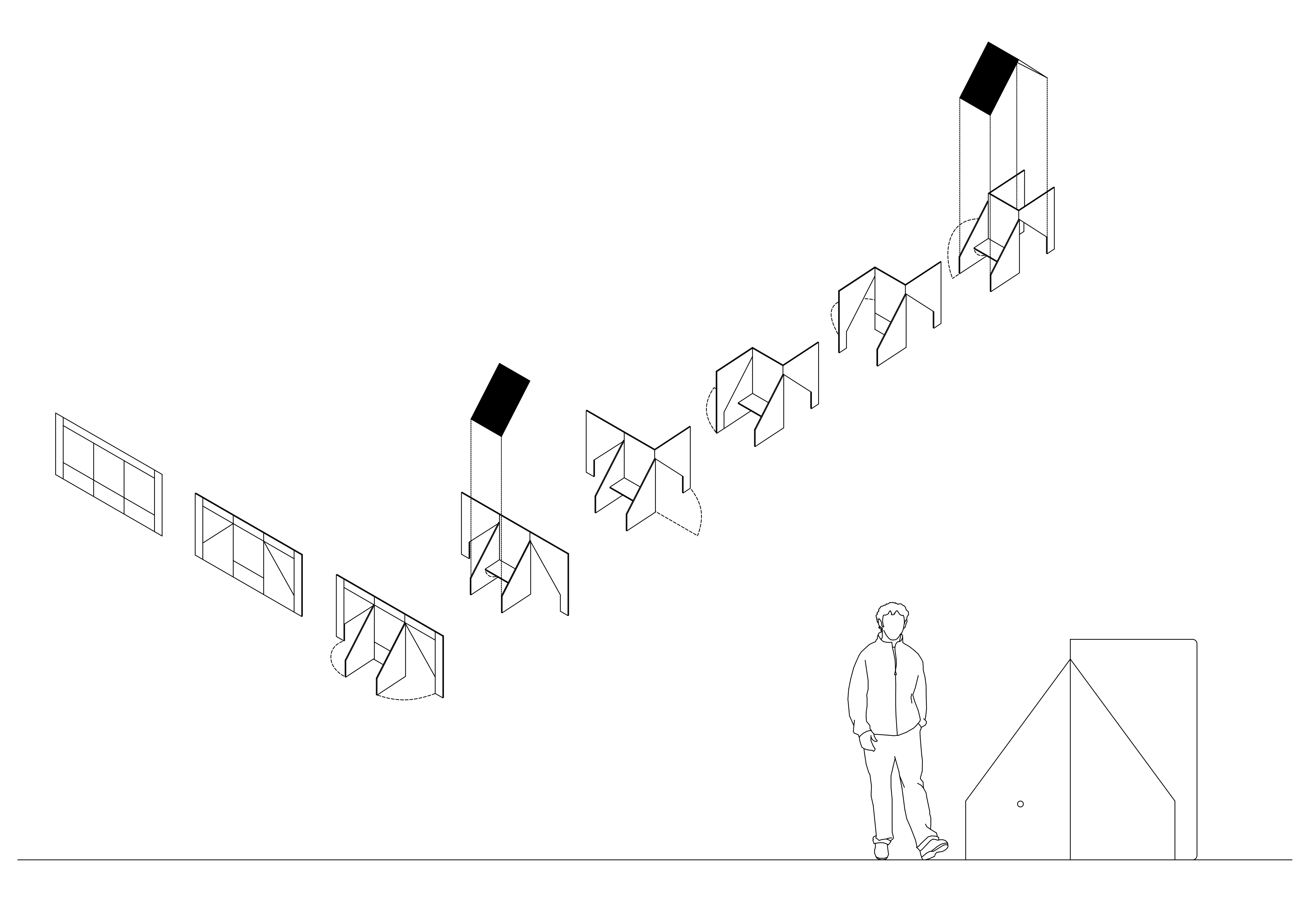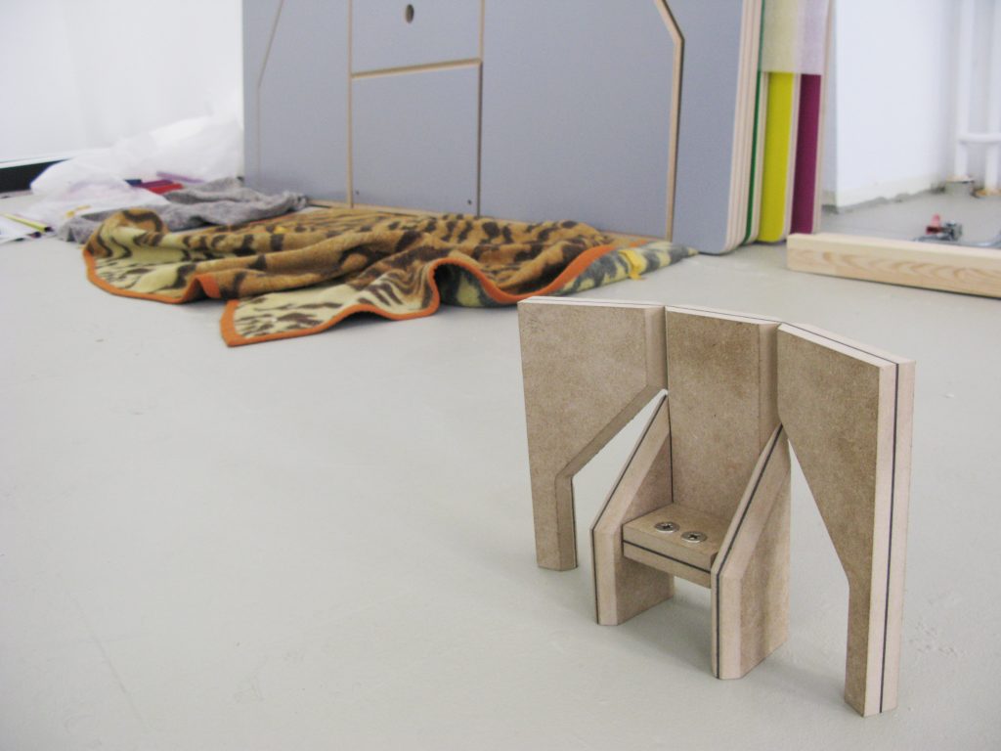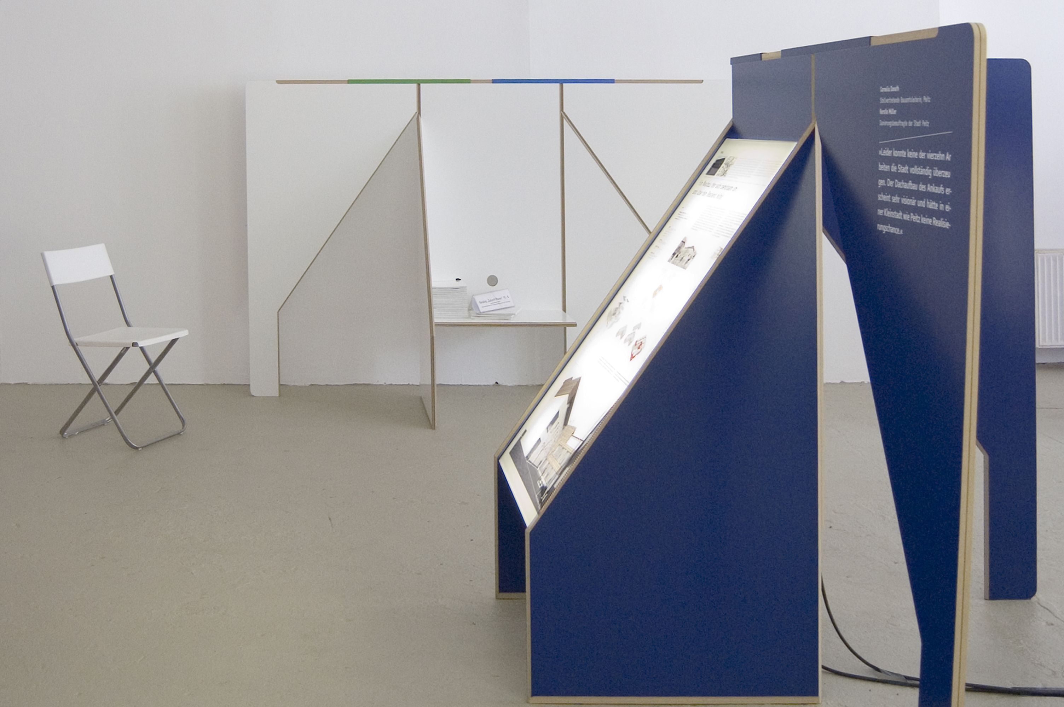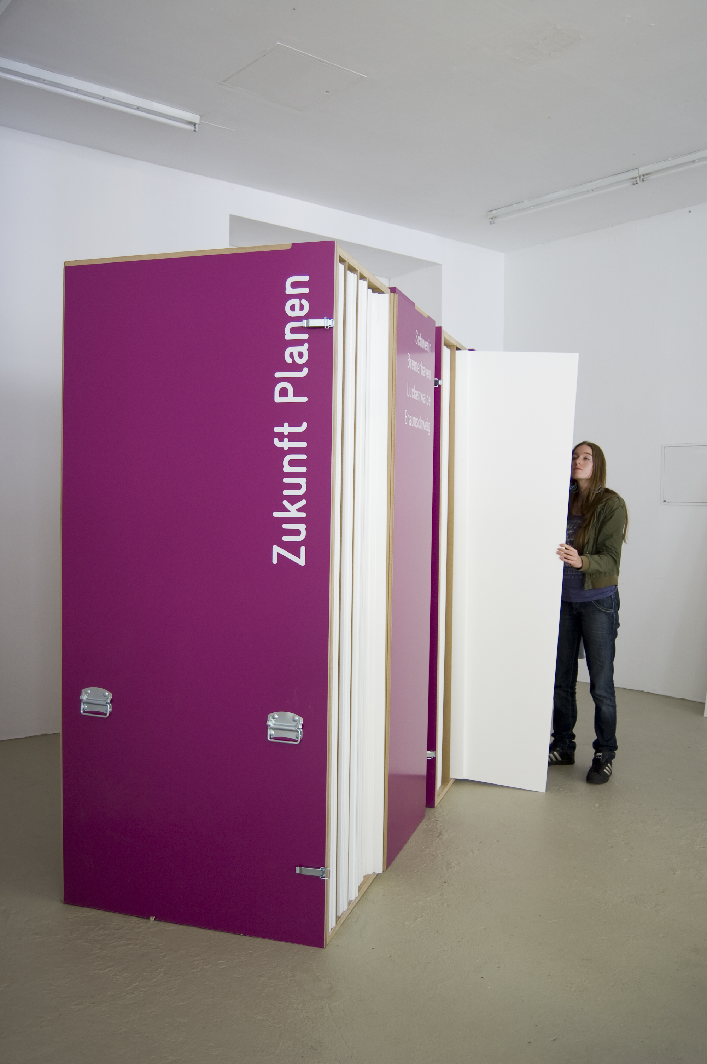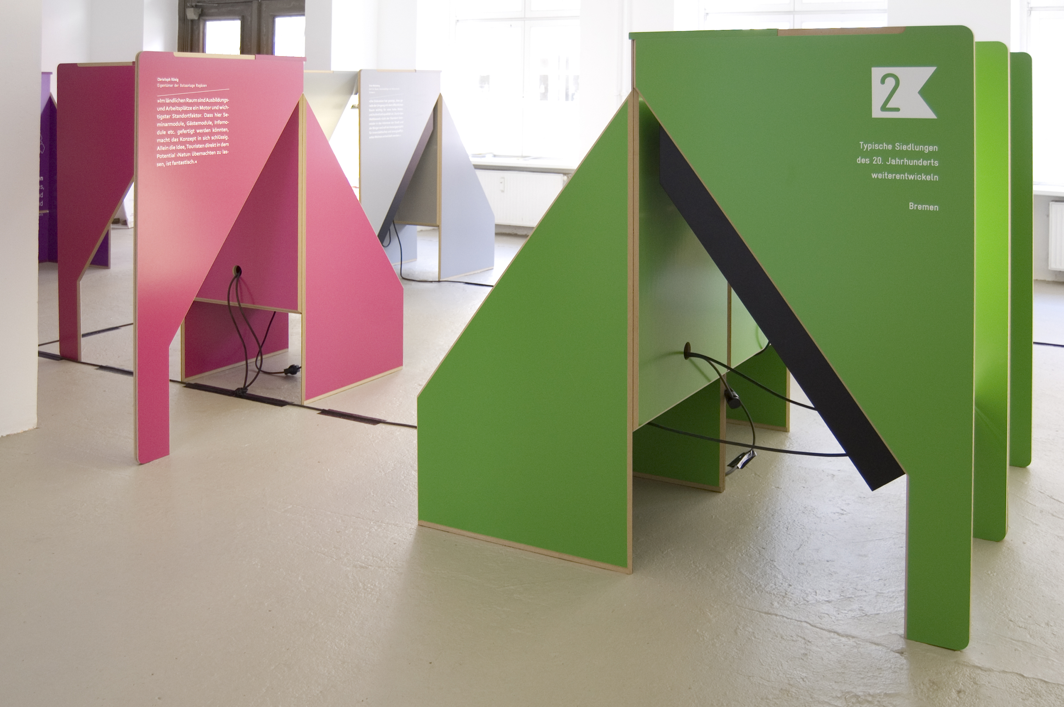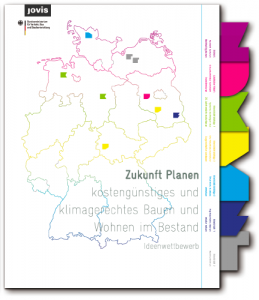Gestaltung einer Wanderausstellung für den Ideenwettbewerb
„Zukunft Planen – kostengünstiges, klimagerechtes Bauen und Wohnen im Bestand“,
9 Standorte in Deutschland, 2009
Die Ausstellung besteht aus flexiblen Faltbögen, in die Leuchtkästen eingehängt werden.
Nach Ausstellungsende wurden sie wieder auseinandergefaltet, aufeinandergelegt und auf die Reise zu acht anderen Ausstellungsorten geschickt.
An acht deutschen Standorten haben Architekturbüros Konzepte für unterschiedliche, in die Jahre gekommene Gebäude und Ensembles entwickelt – von der Gutsanlage in Brandenburg bis zur Großwohnungssiedlung in Bremerhaven. Eine Handreichung für Architekten, private Bauherren und Kommunen, die sich grundlegende Fragen sellen: Wie können wir nachhaltiger planen? Wie können wir Ressourcen intelligenter nutzen?
Ausstellungsgestaltung und Katalog für das Bundesamt für das Bundesamt für Bauwesen und Raumordnung BBR
Bundesministerium für Verkehr, Bau und Stadtentwicklung (BMVBS)
Veröffentlicht bei Jovis Verlag
Vernissage am 15.06.2009, Galerie Program, Berlin
Grafische Gestaltung in Zusammenarbeit mit Milchhof
Fotos und Renderings bromsky
Aus einem Beitrag von Rodney Latourelle für „The Swedish Travelling Exhibitions – Future Exhibitions“, Mai 2010:
„The consideration of height and scale are important factors for viewer reception that locate and relate to the human form, while providing particular access to exhibition information. Faltbogen, literally Fold-Bend, designed for the travelling exhibition of an urban architecture competition by the architect team Bromsky (Doris Kleilein, Jan Liebscher, Franziska Streb), not only visualizes the temporary nature of the display but also provides a unique viewing situation.
Folded, the CNC pre-cut wood plates fit easily into a 155x85x10 cm crate. Leather joints allow each of the candy-coloured panels, coded to the competition categories in the exhibition catalogue, to unfold like a sheet of paper, creating a sturdy frame for a light box information display.
Capable of a variety of arrangements in accordance with each new venue, the playful structures might be organized like a row of detached house, or a village of streets and squares, emphasizing the urban nature of the competition. The 150cm height of the structures allows visitors to walk among the display as if in a miniature city, while the angled display panels provide a comfortable viewing situation. The viewer of the exhibition likewise becomes a compact and unfoldable being, able to survey the display panel with a bend of the neck, making a wide range of information visible with a minimum of movements.
In contrast to Bromsky’s ingenious exhibition strategy characterized by contemporary mobility, ease of navigation and a clear presentation, the exhibits at the Museum of Jurassic Technology construct a mystifying air of musty permanence behind its modest storefront exterior in Los Angeles.„
>
